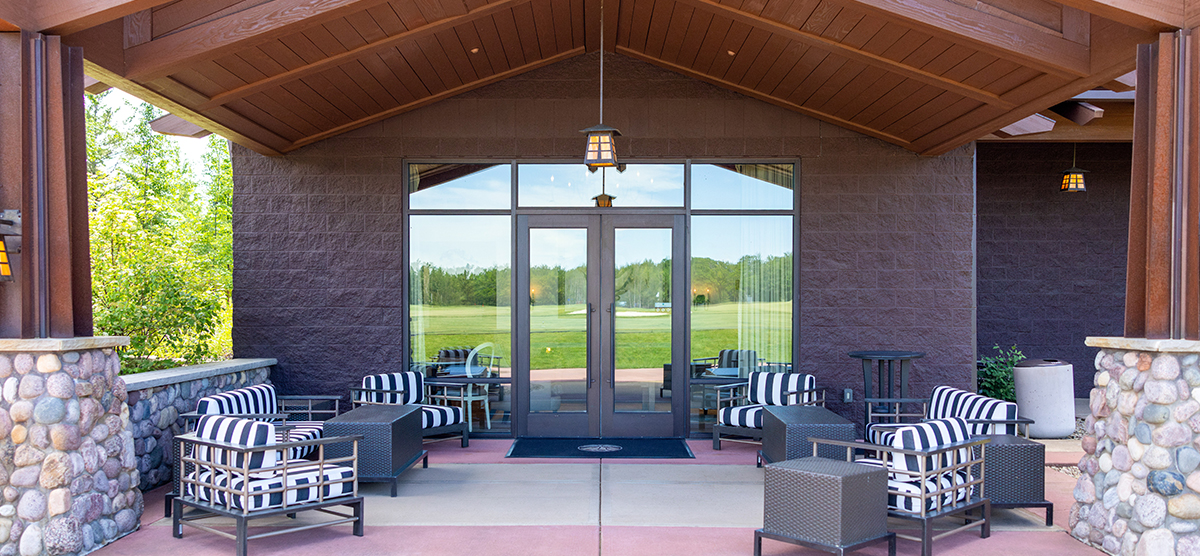
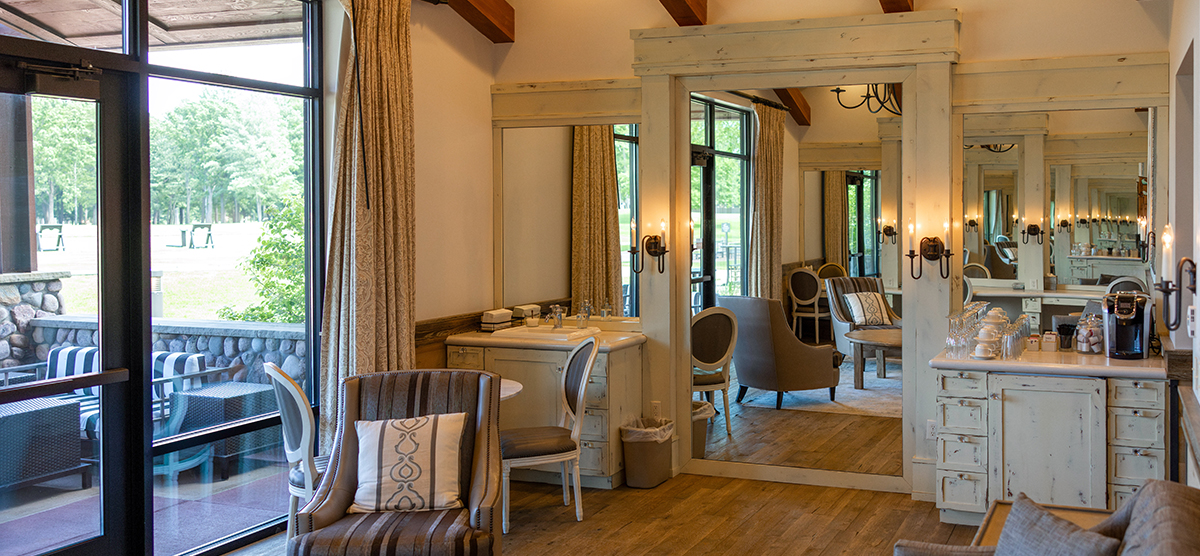
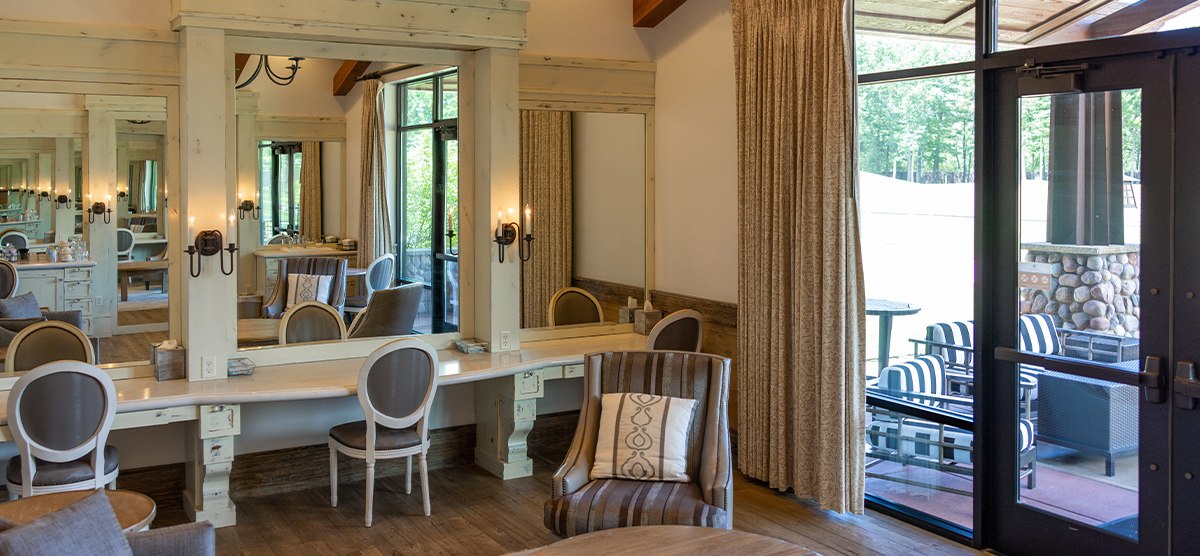
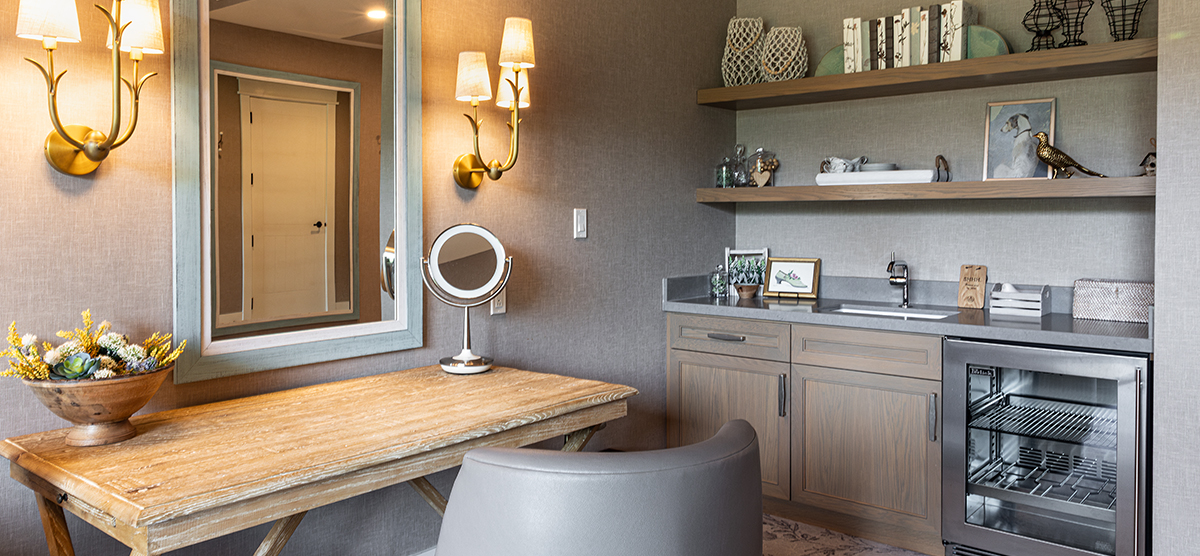
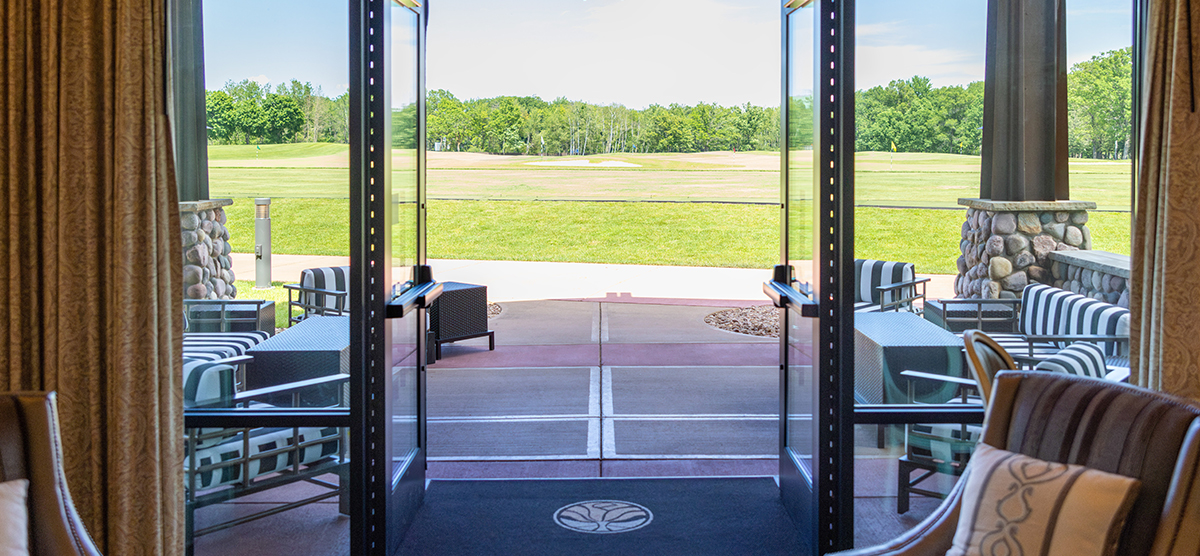






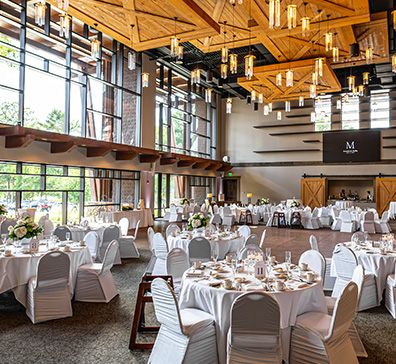

Whether you’re planning an intimate wedding or a large reception, we have the space, amenities, and staff to make your wedding an event to remember. Our venue options are unique and flexible, because your wedding should be one of a kind. Browse our venues below or view our full property map, and start imagining you and your guests here.
Spacious makeup vanities
Wet bar
Outdoor patio
The ideal place to prepare for your first look or your walk down the aisle. The Salon is perfect for getting ready—with ample space to hang dresses, a large three-paneled mirror to capture your finishing details, plus elegant furnishings and an outdoor patio.











Powder room
Wet bar
Private terrace
Every detail and amenity has been thoughtfully selected to accommodate your wedding party in style and comfort. Enjoy space to hang suits or dresses, a private powder room, a wet bar, and a picturesque setting to capture the first of many magical memories.
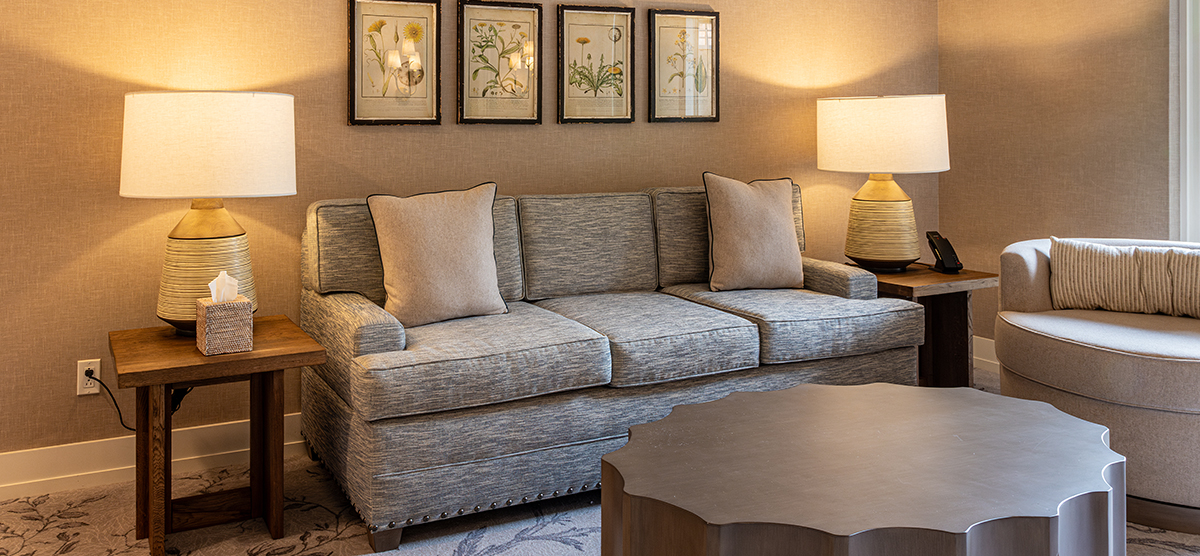
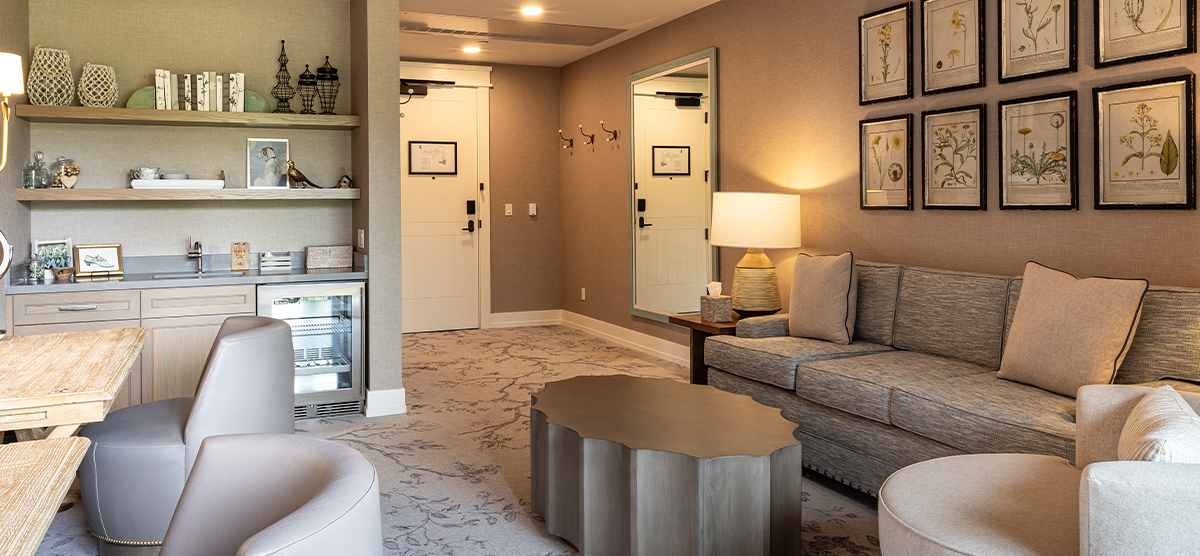
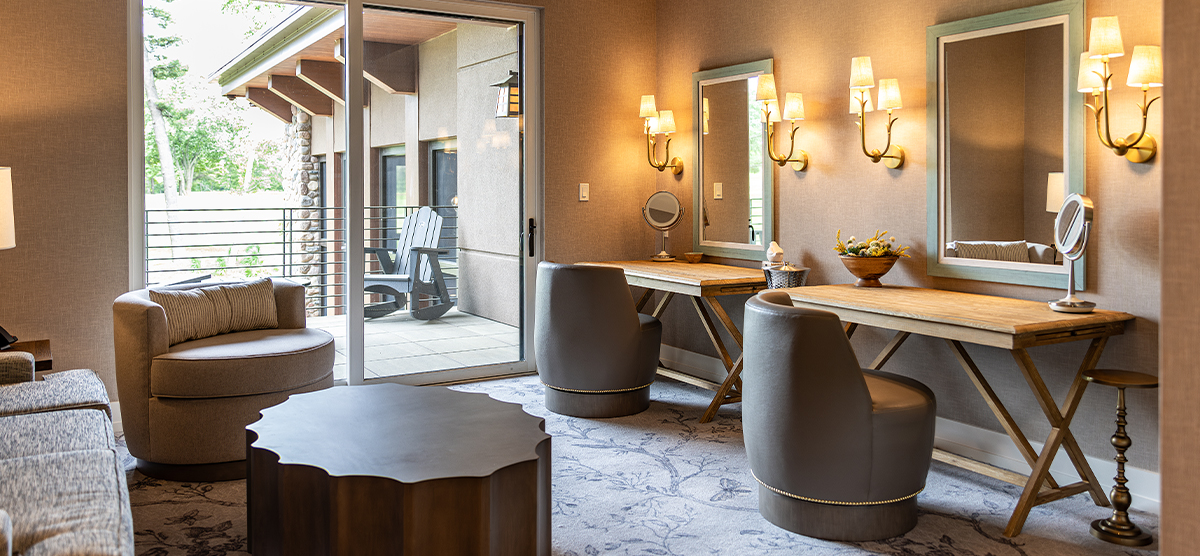






Expansive windows for scenic views of golf course
Customizable, flexible seating
Abundant natural light
This spacious, beautifully designed venue offers flexibility to suit any style and size, with large windows that fill the room with natural light and highlight scenic views, creating a stunning backdrop for your special day.
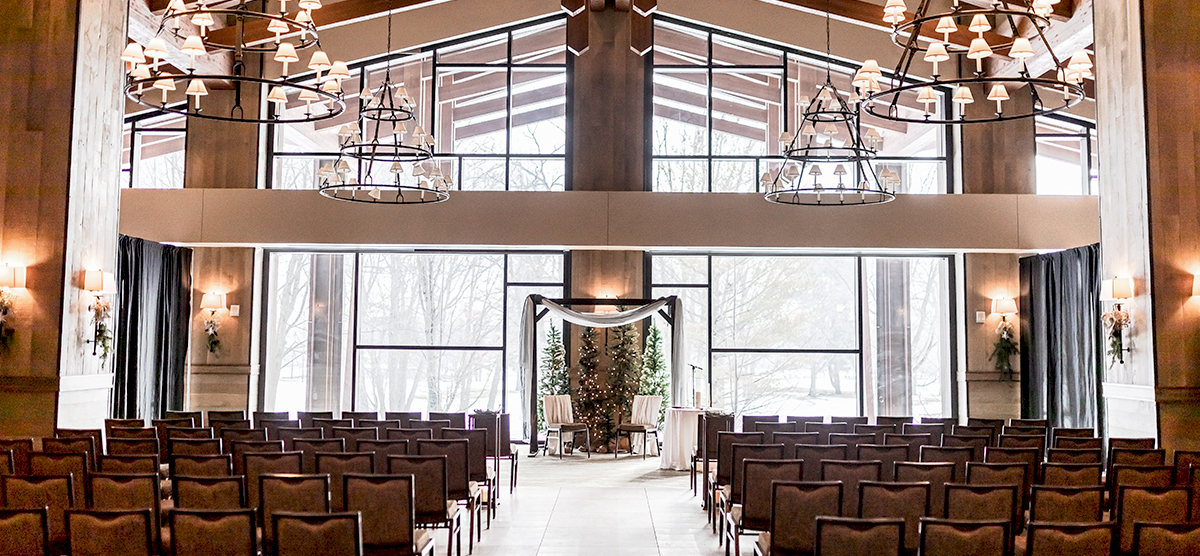
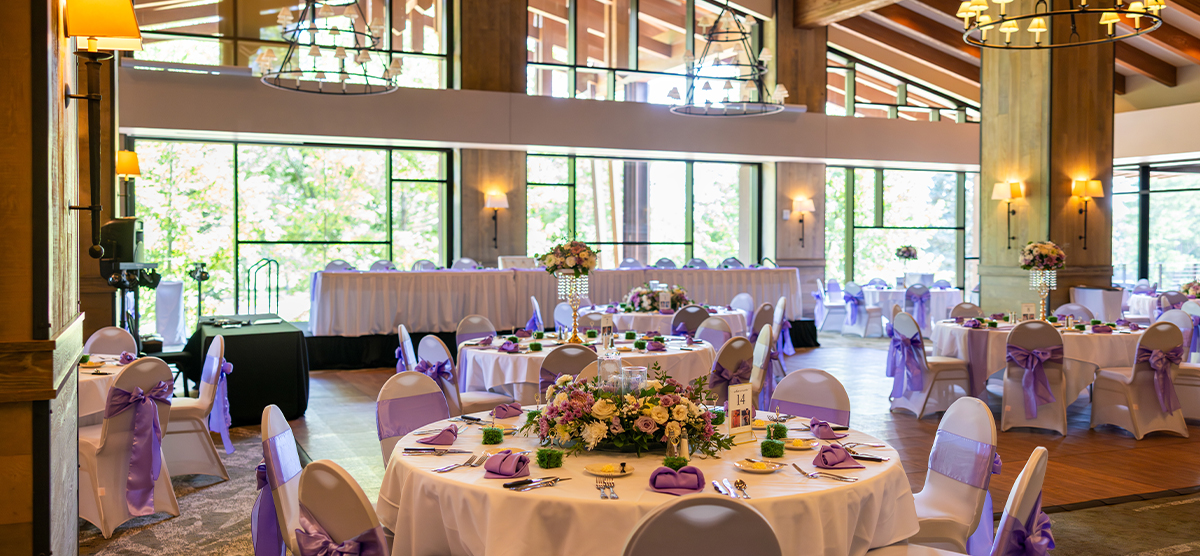
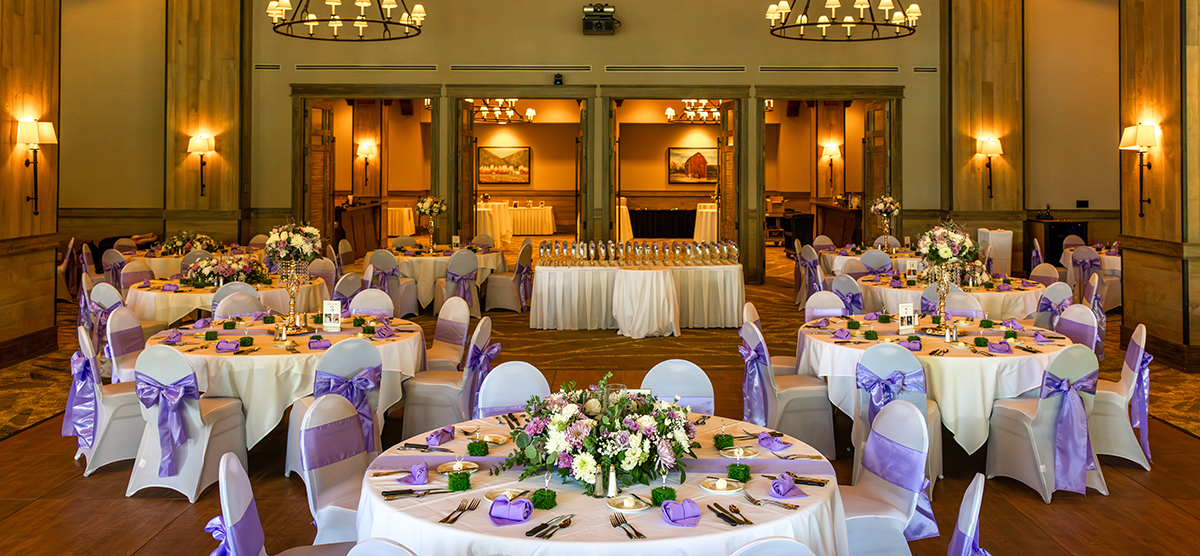
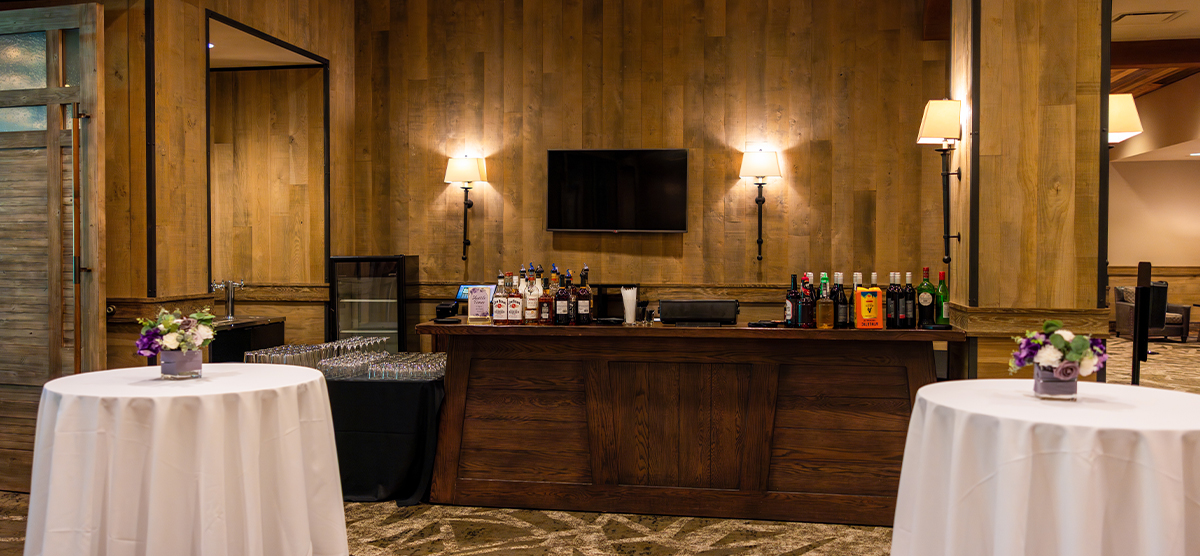
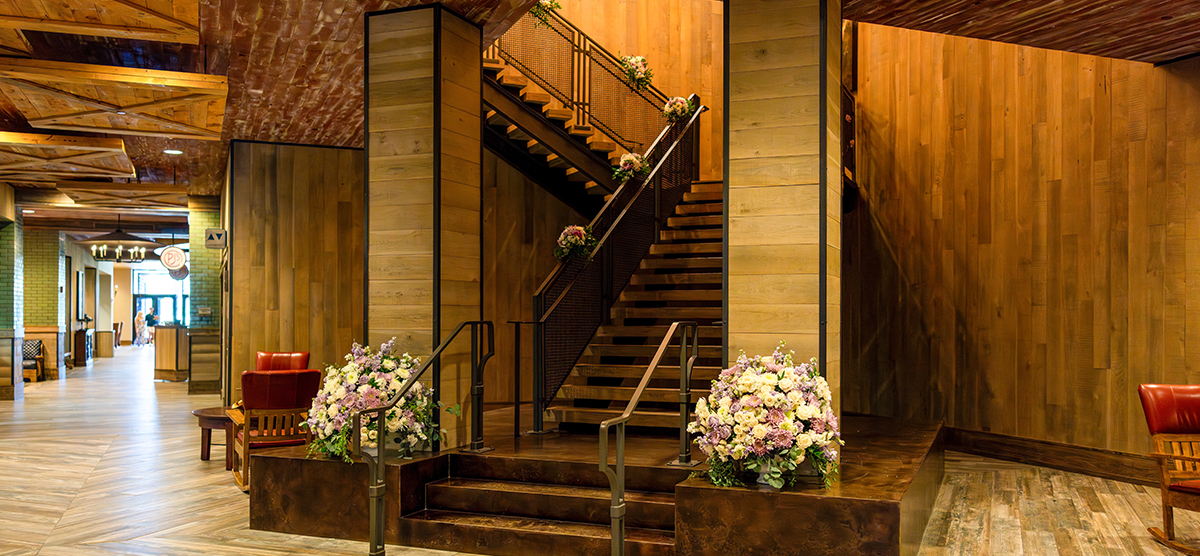






Spacious yet cozy, it’s perfect for small to mid-size weddings. Floor-to-ceiling windows fill this space with natural light.
Capacity: 170 people
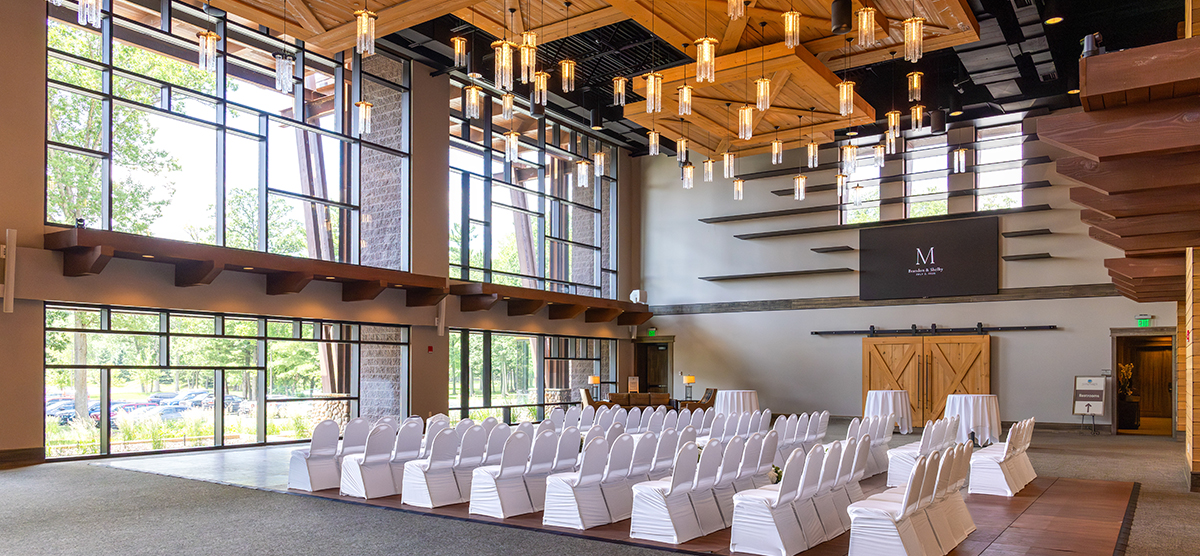
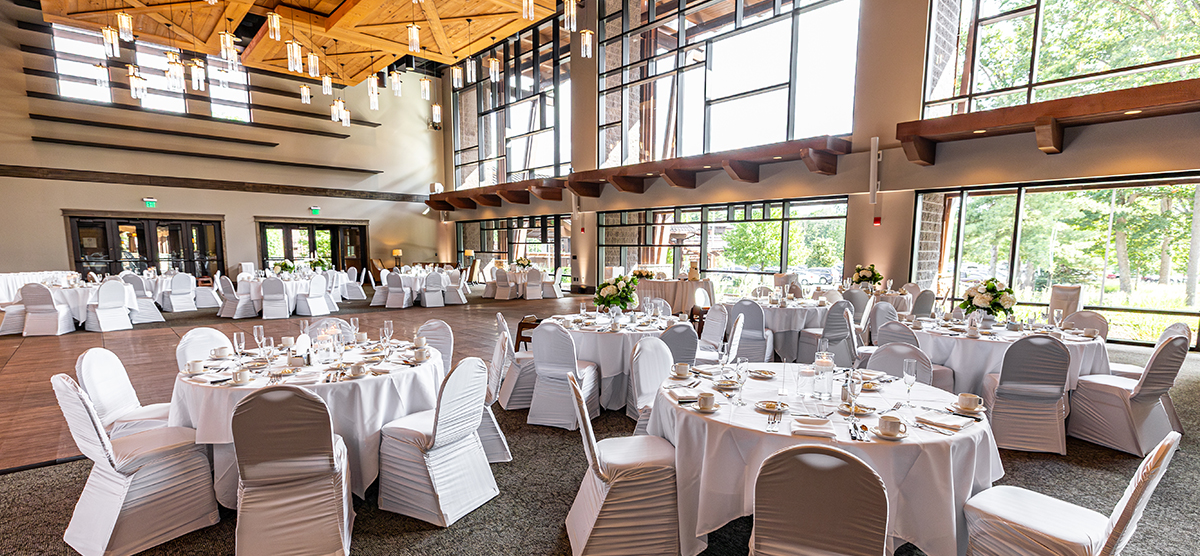
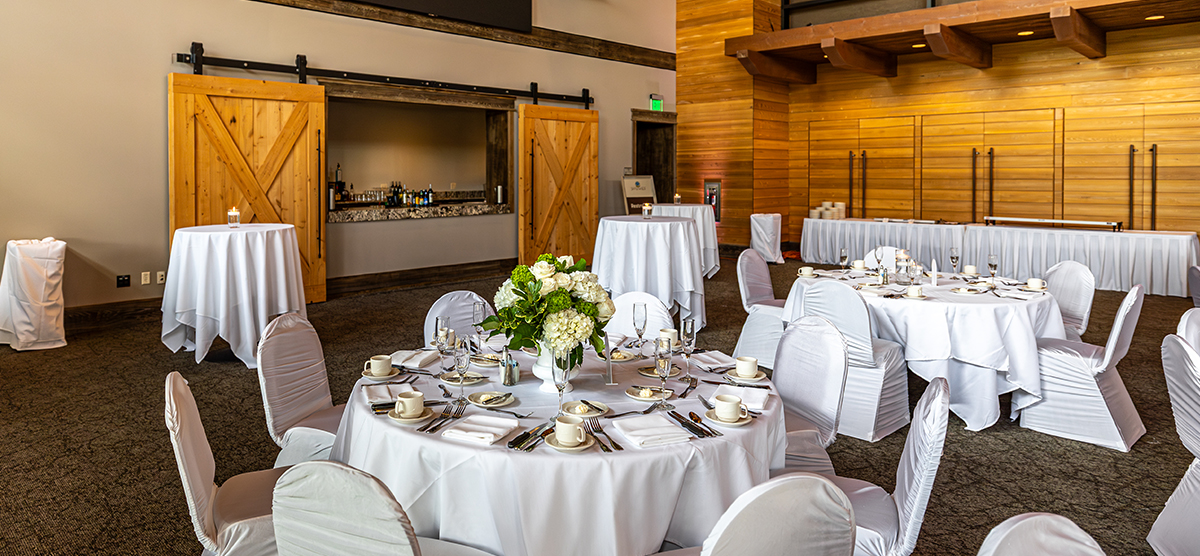




Largest event space
Versatile layout
Connect to Atrium for larger space
With its expansive floor plan, this venue is ideal for larger gatherings, allowing for a range of seating arrangements for dinners and ceremonies. The Fieldhouse is perfect for couples looking to make a statement with their celebration.
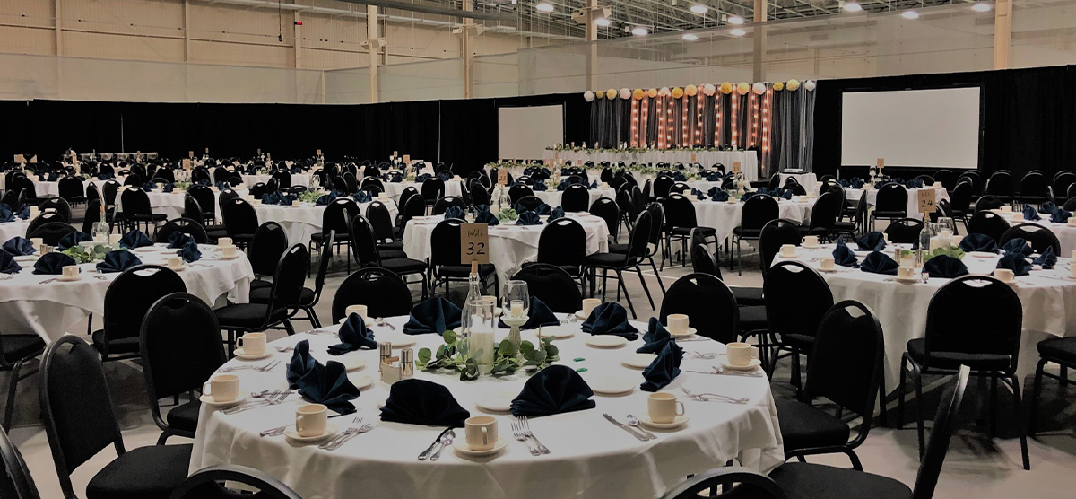
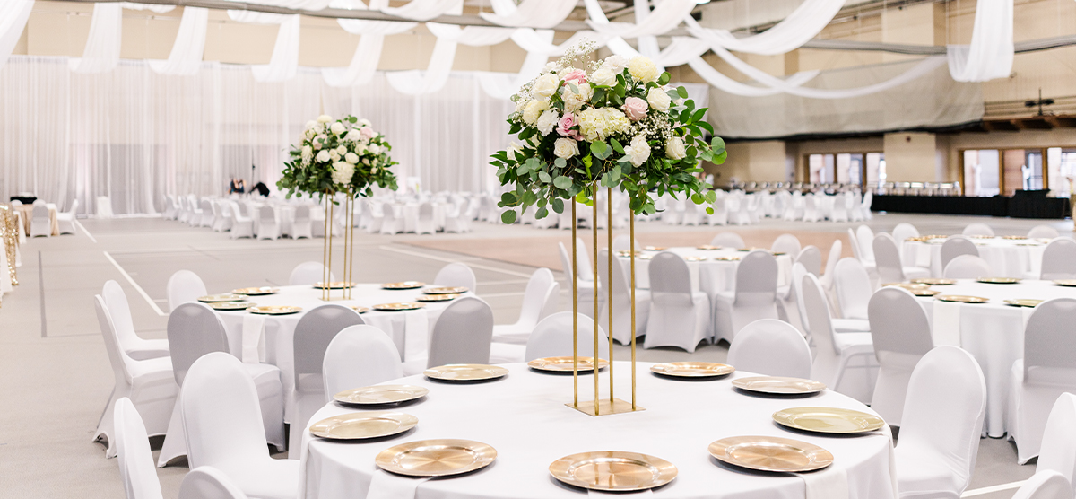
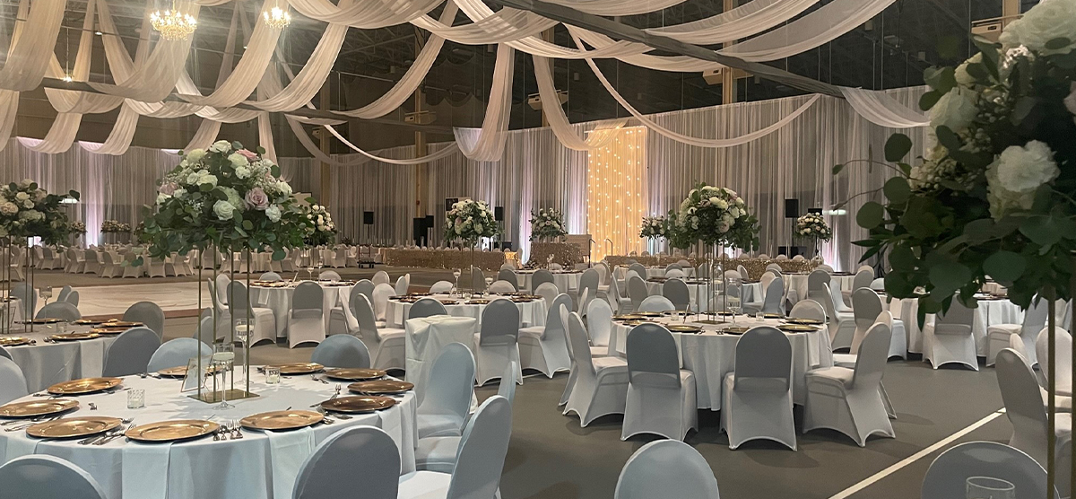
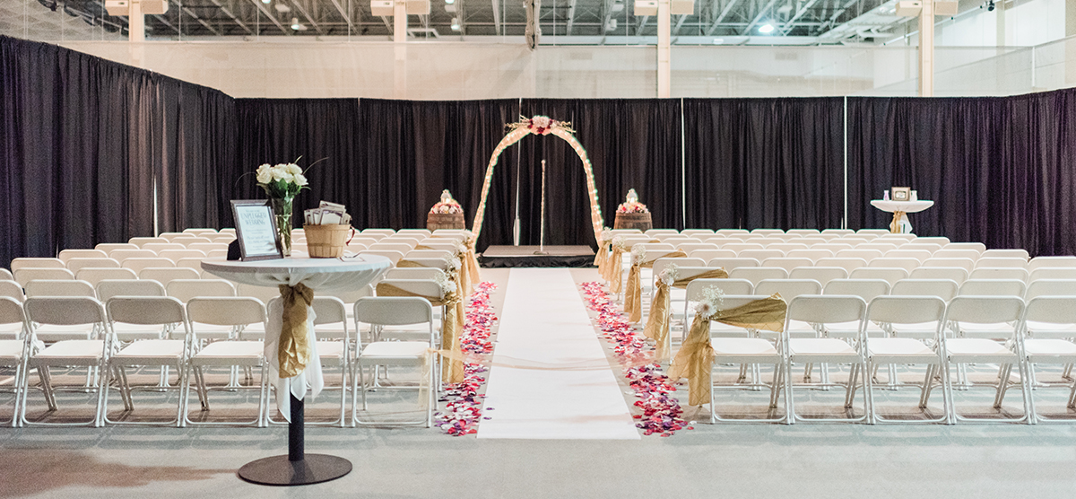
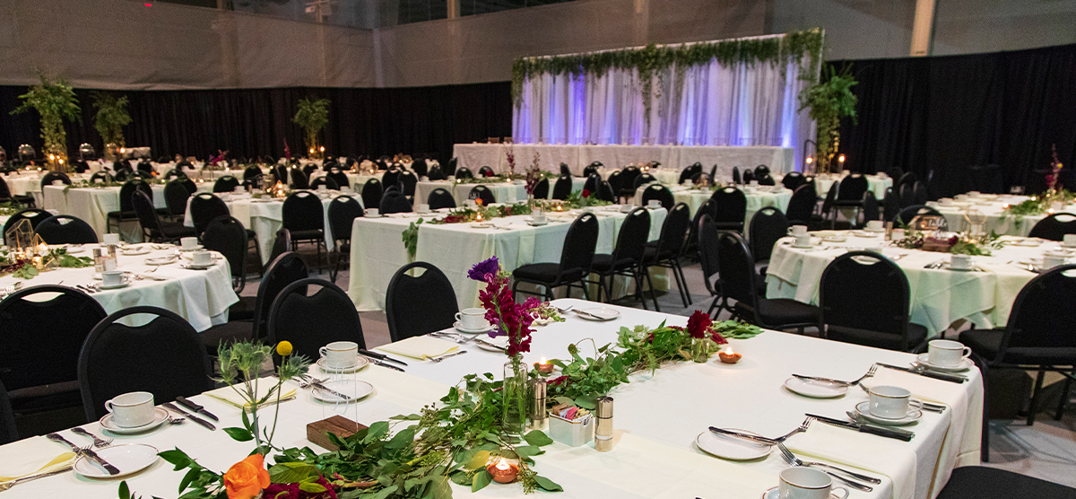
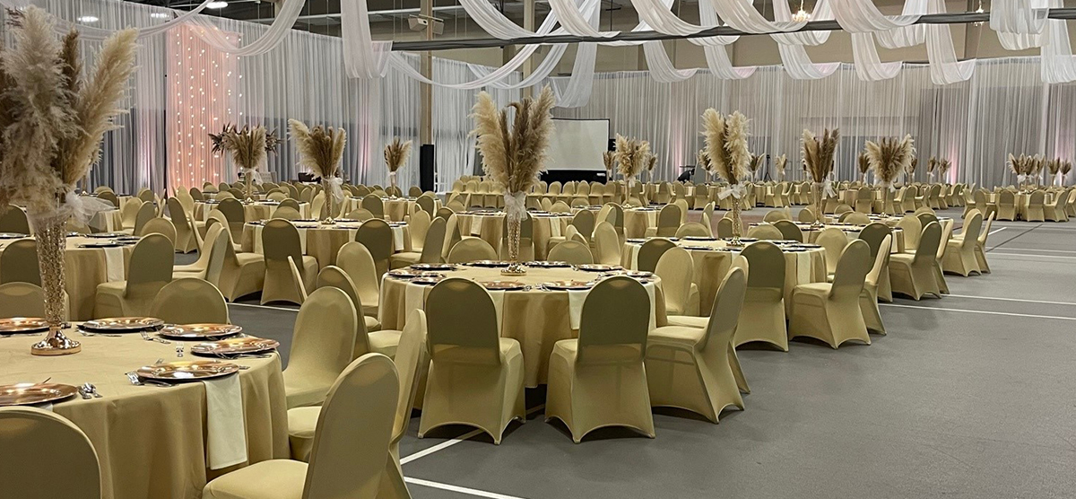
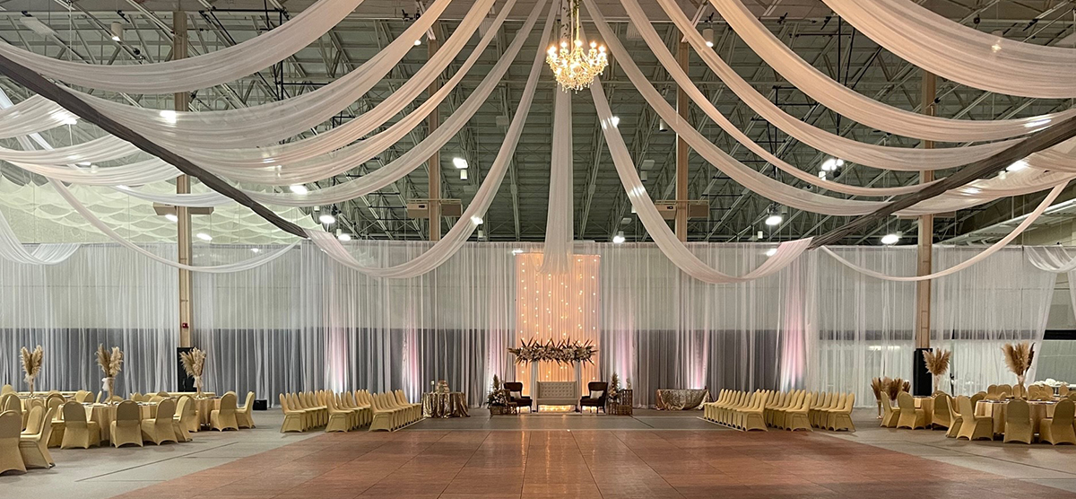








Get-ready space for the groom
Connectivity to 90-inch TV
Attached outdoor patio with parkland views and driving range
Reserve this intimate space and enjoy its scenic views of the golf course and outdoor patio. With seating for up to 40 people, this venue is perfect for hosting rehearsal dinners or can be transformed into a place for the wedding party to get ready on your big day.
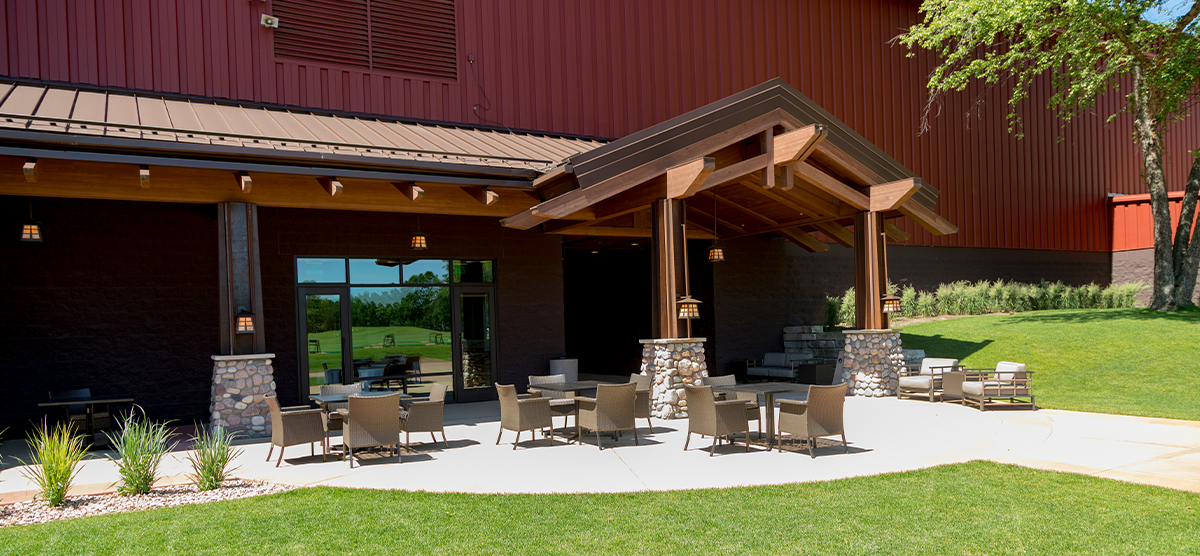
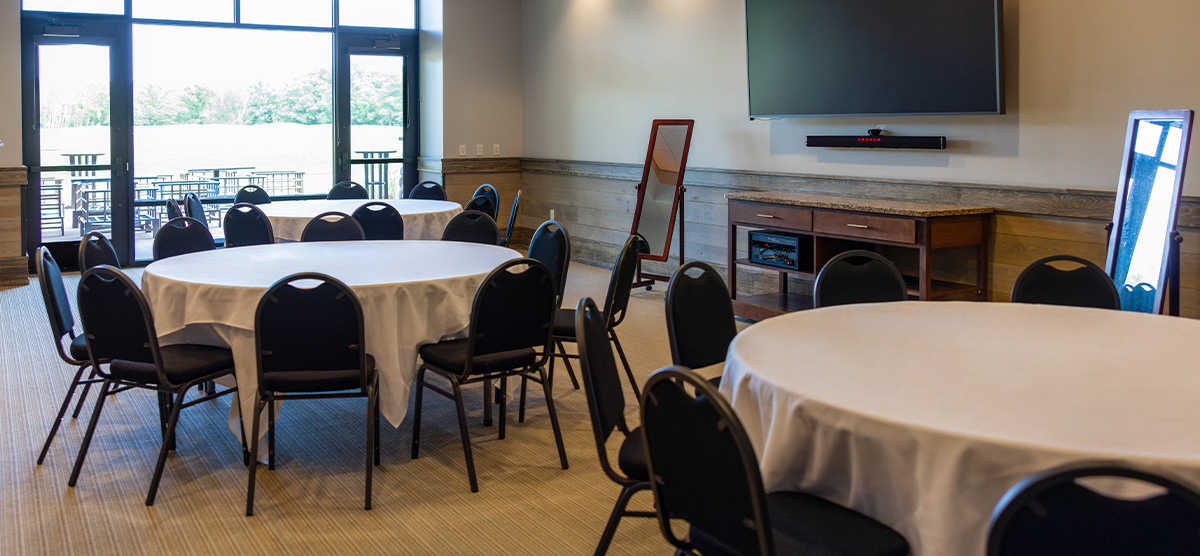
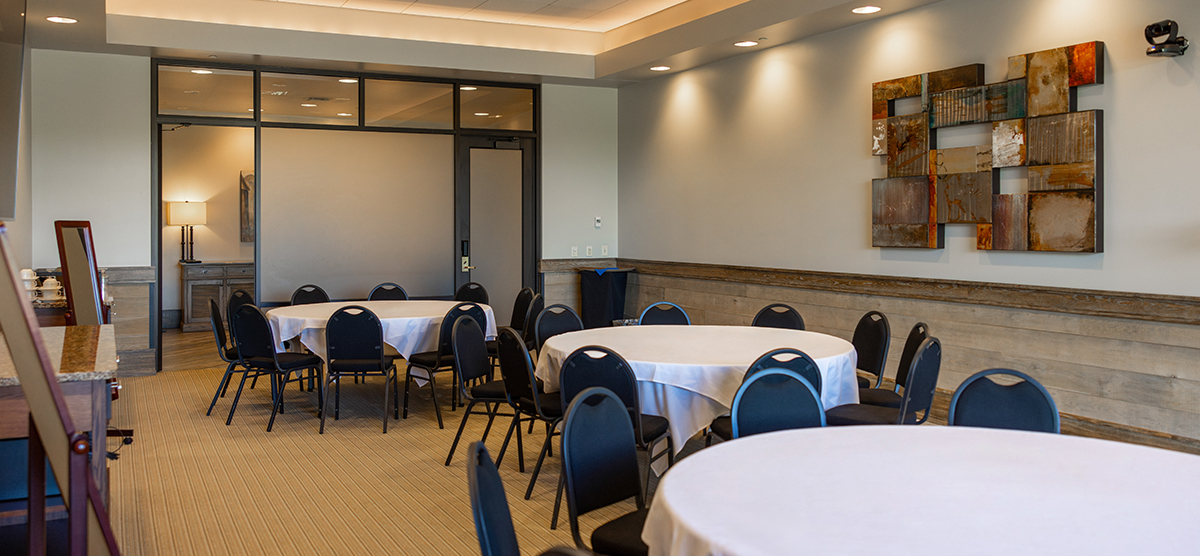




A popular setting for outdoor ceremonies. It has rustic, large wooden beams that can be decorated for a beautiful backdrop.
Capacity: 500 people
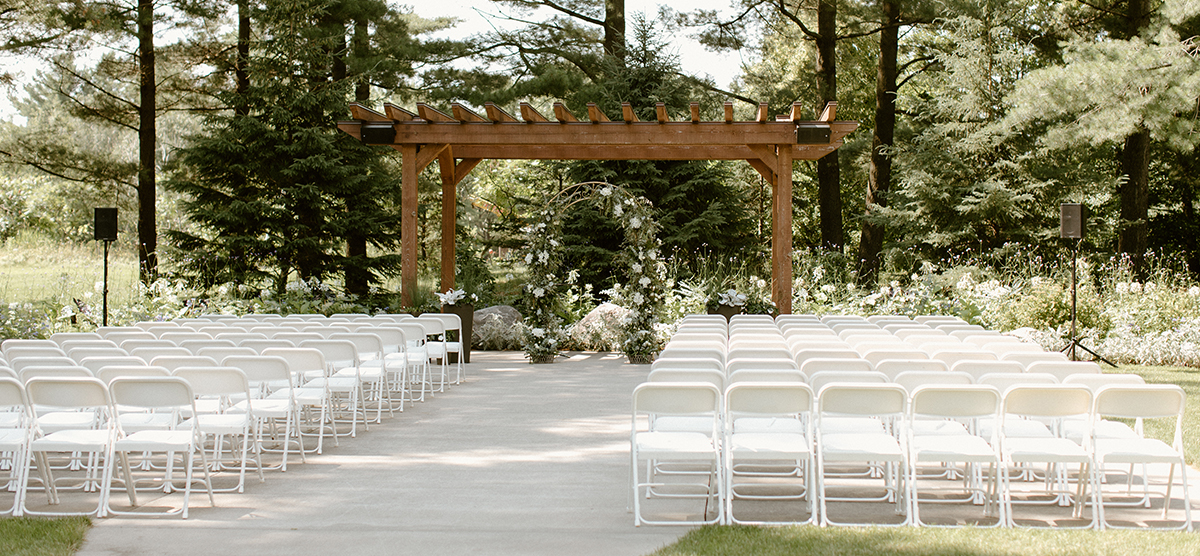
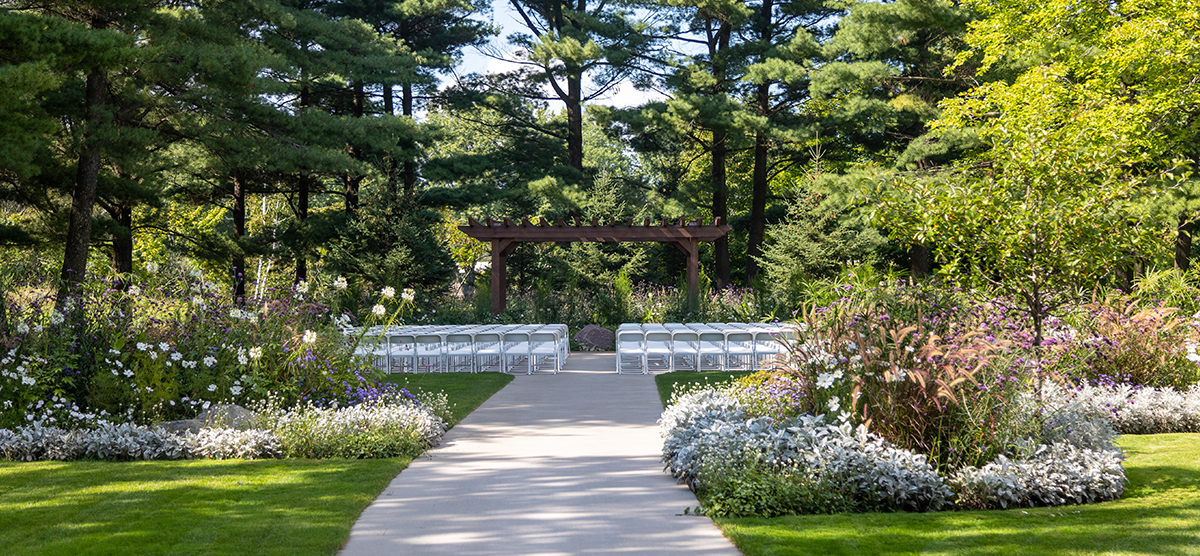
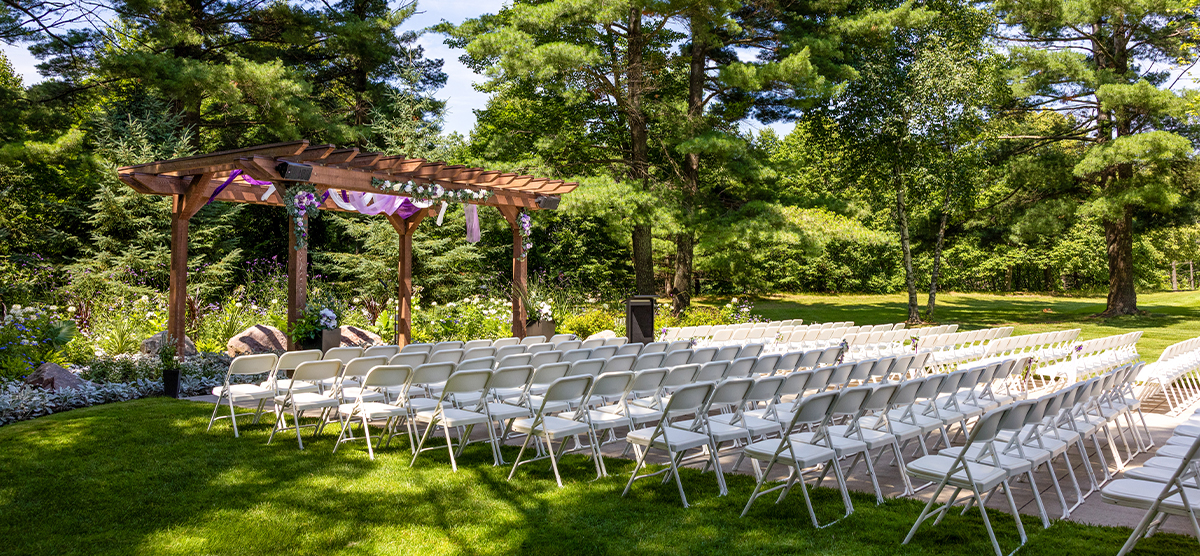




Flexible layouts
Patio with golf course views
Cozy and refined atmosphere
Floor-to-ceiling doors and windows provide ample natural light and views of the surrounding championship golf course. With seating for up to 80 people, our Gathering Rooms are perfect for hosting rehearsal dinners, bridal showers, or post-wedding brunches.
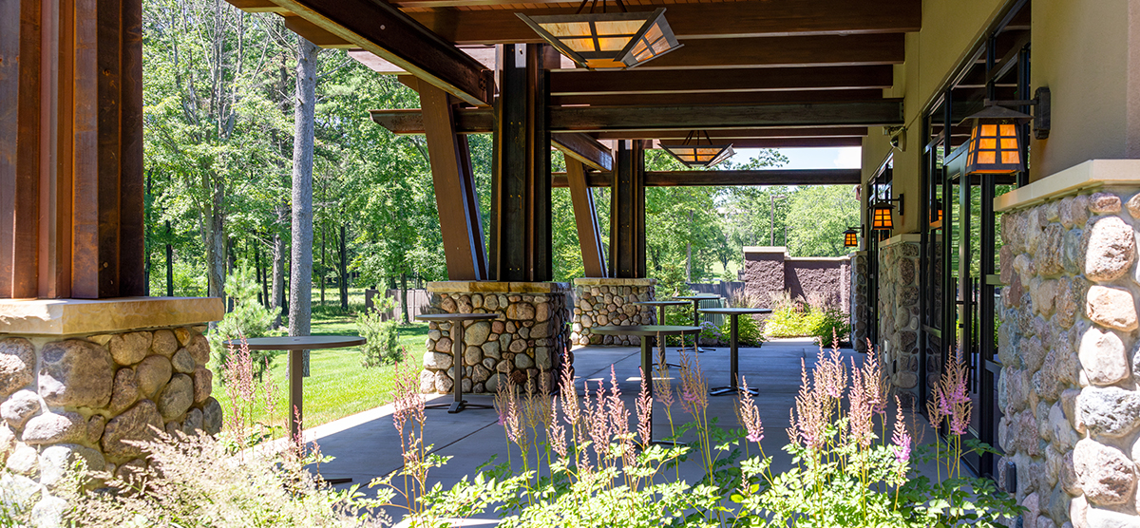
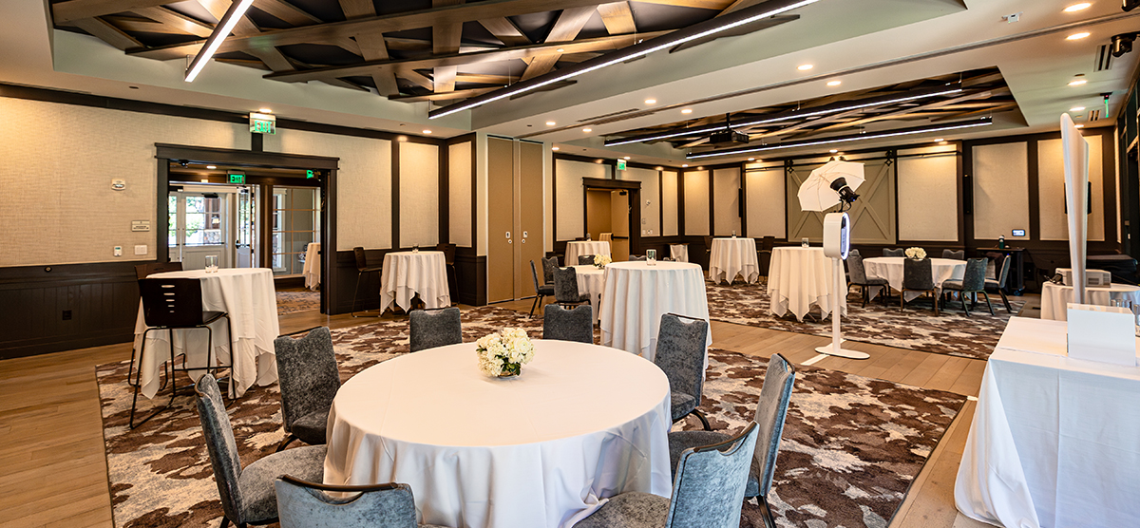
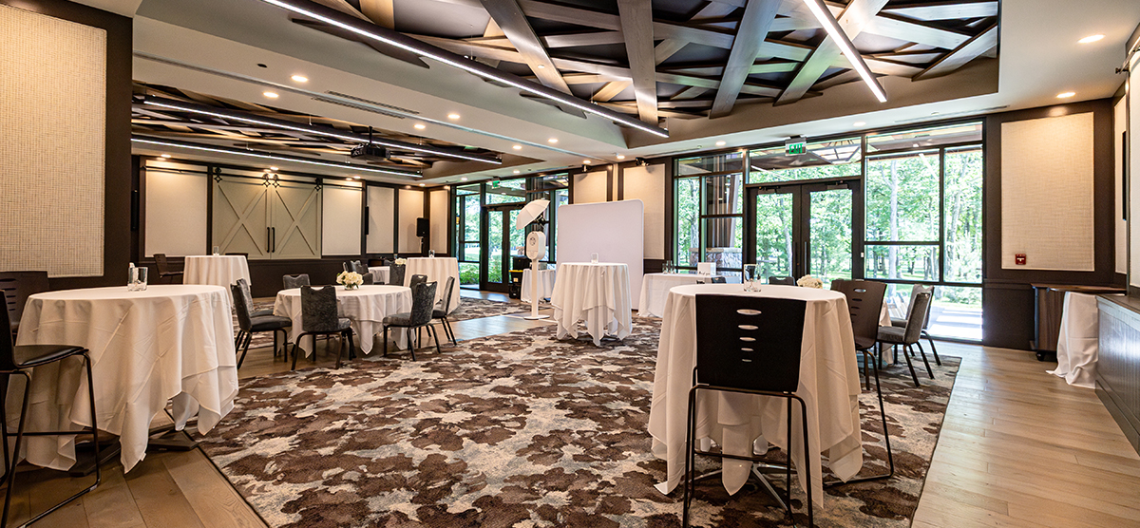
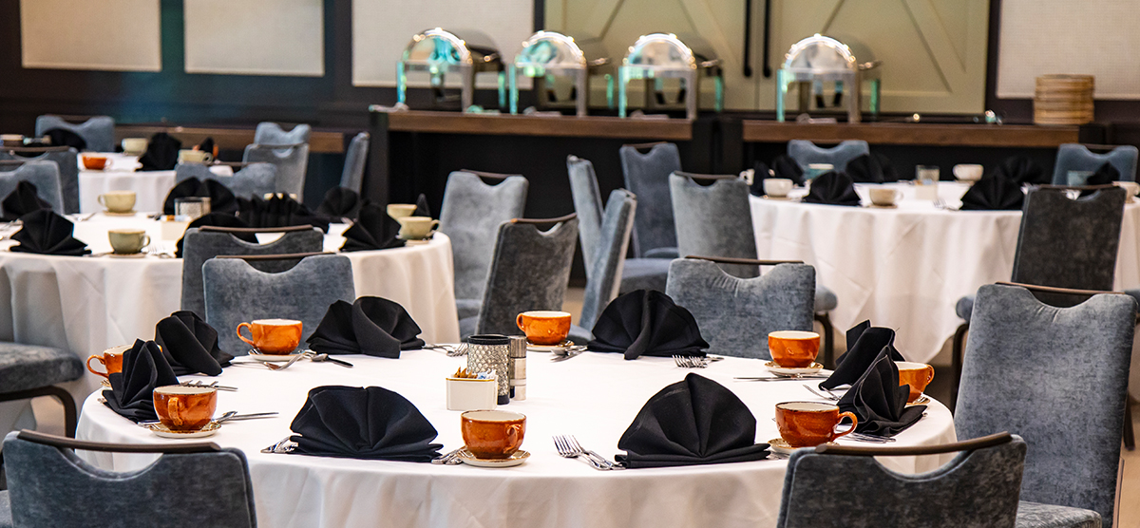
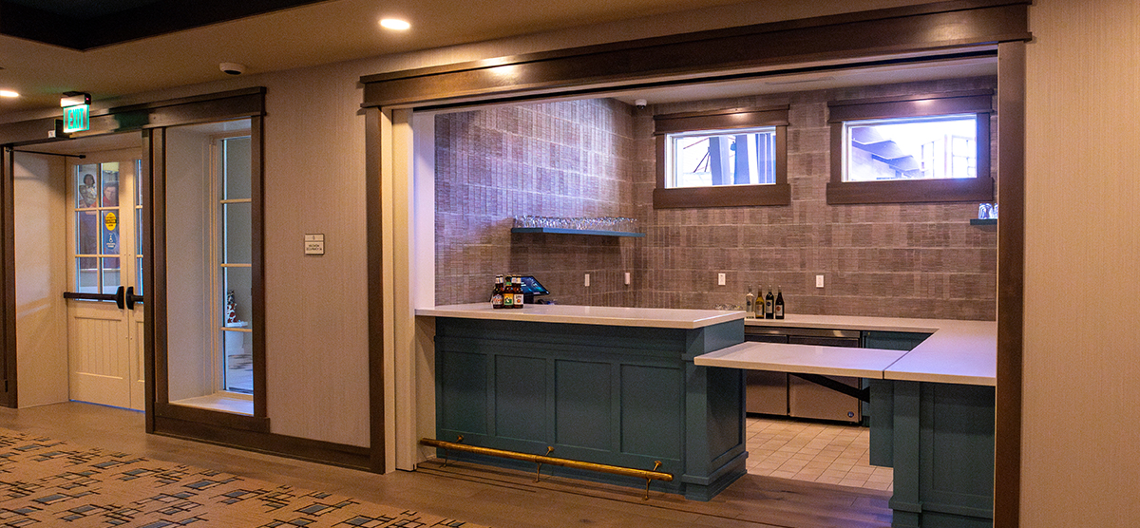
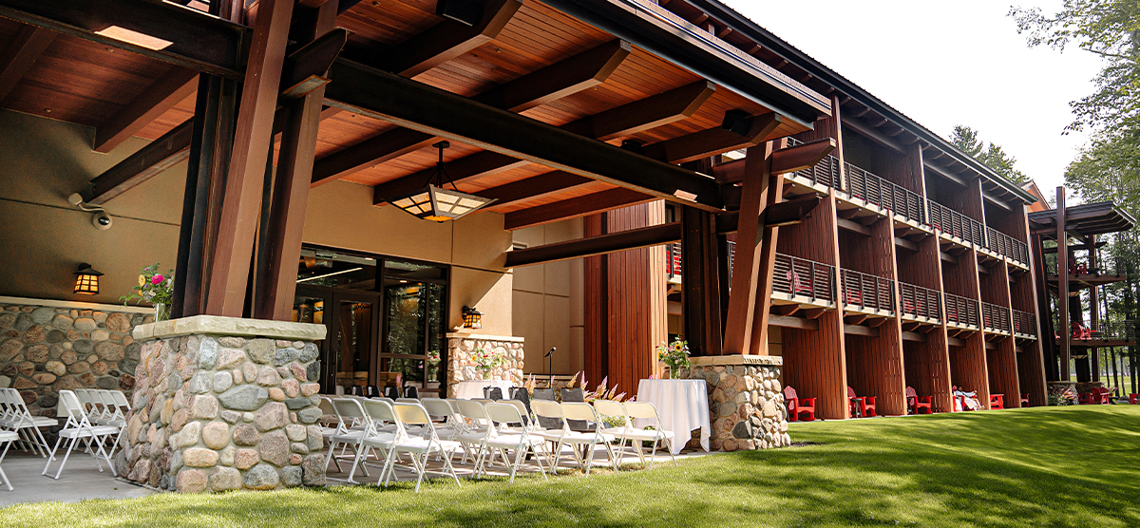







Catering for 40 guests
Bridal shower option
Bachelor party space
Step into an inviting ambiance where comfort meets fun and relaxation. Perfect for wedding party gatherings, PJ’s Lounge overlooks the golf course and attached patio and includes exclusive catering offerings.
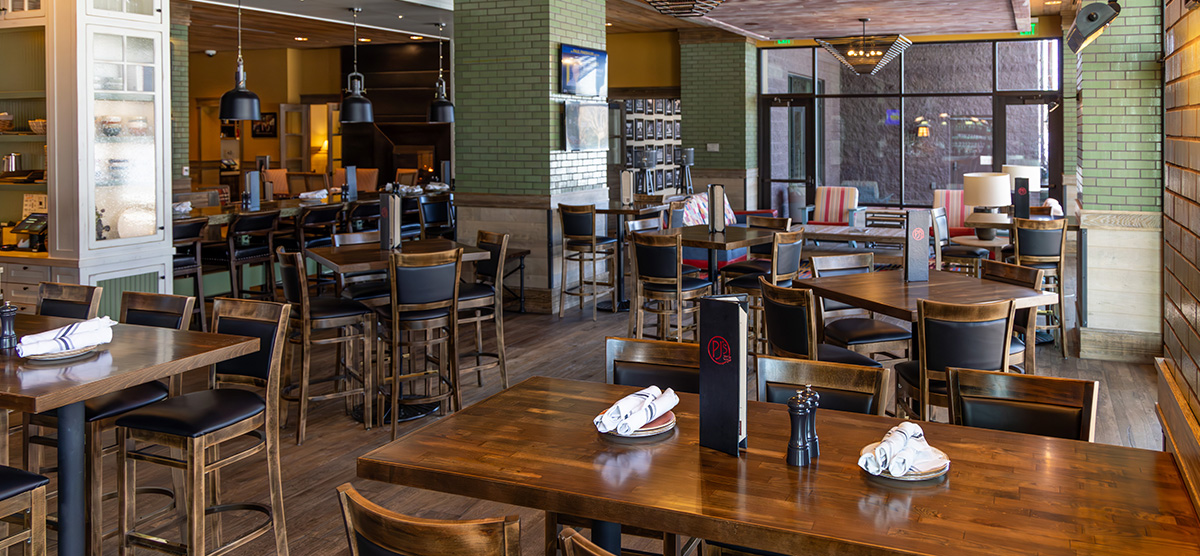
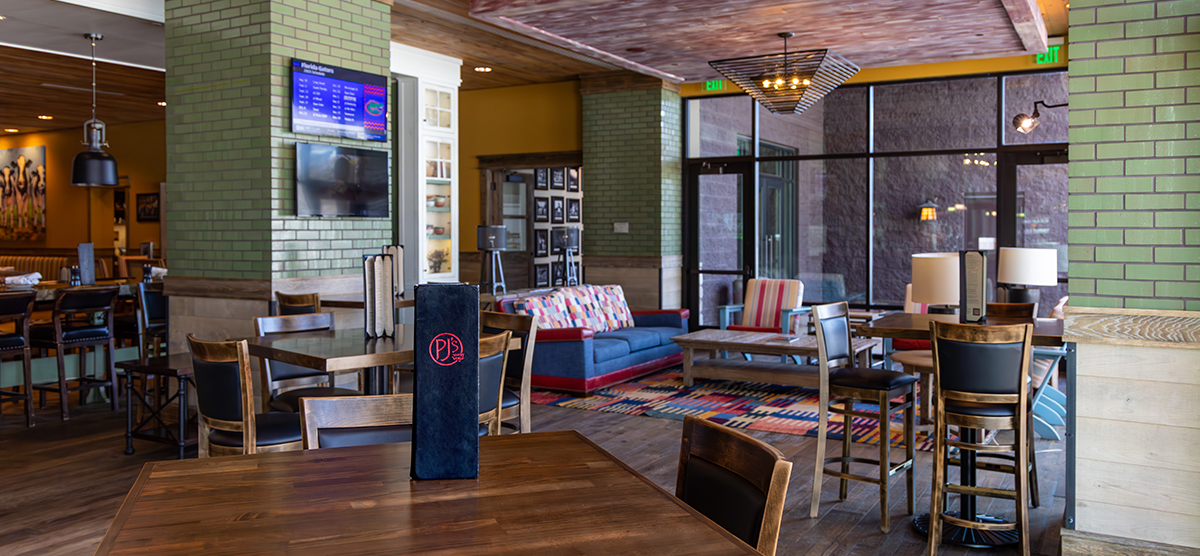
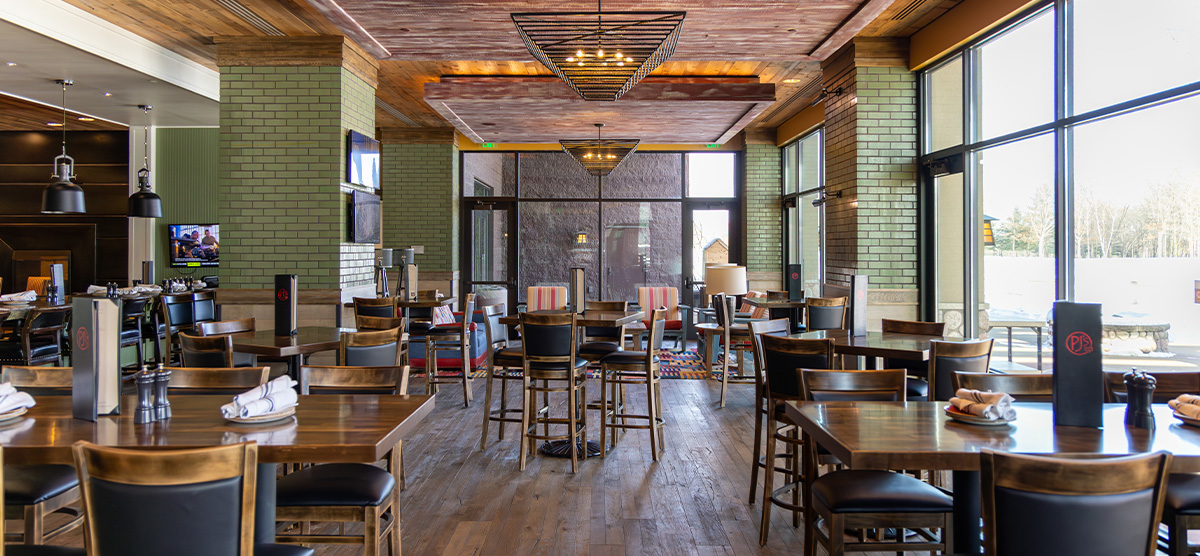




Stylish and sophisticated setting
Elegant and intimate design
Charming backdrop with curated art displays
With room for 120 people, this unique venue provides ceremony, reception, and dance space that will foster unique memories for you and your guests. Large, expansive picture windows overlooking our beautiful outdoor garden provide the perfect backdrop for a head table.
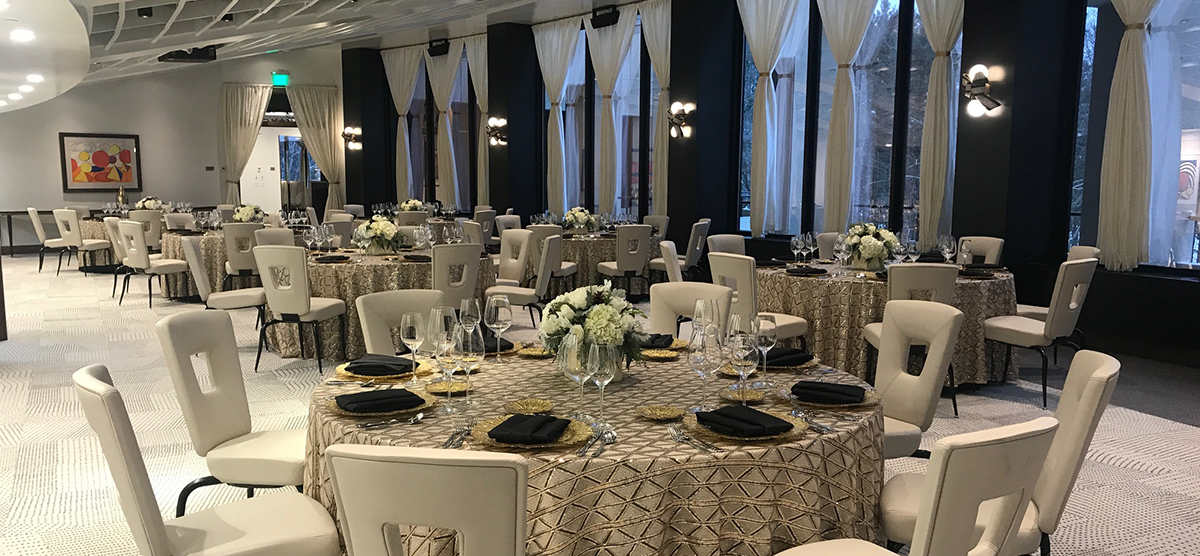
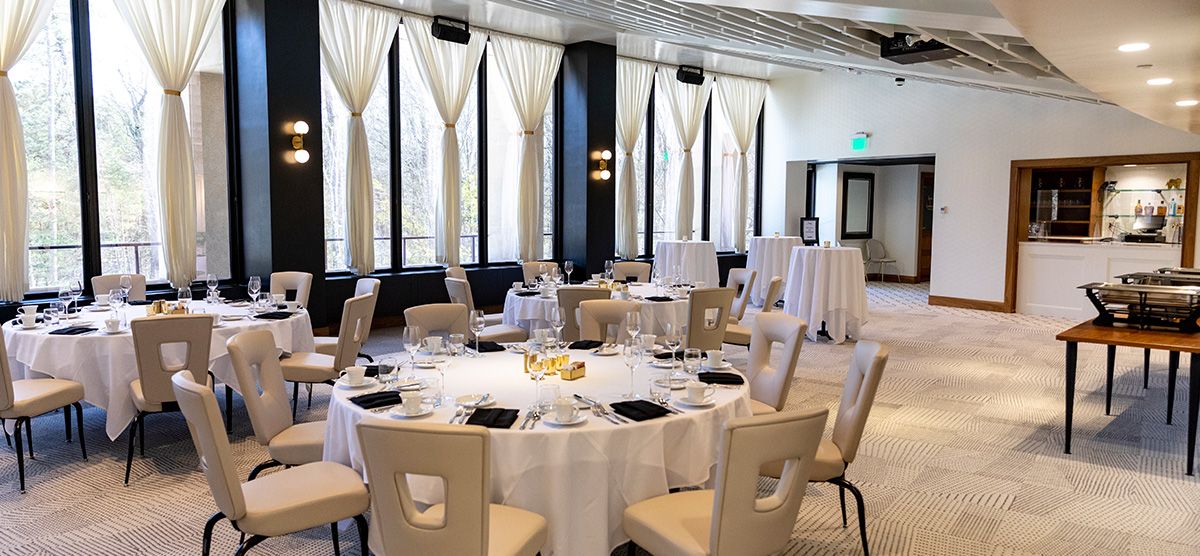
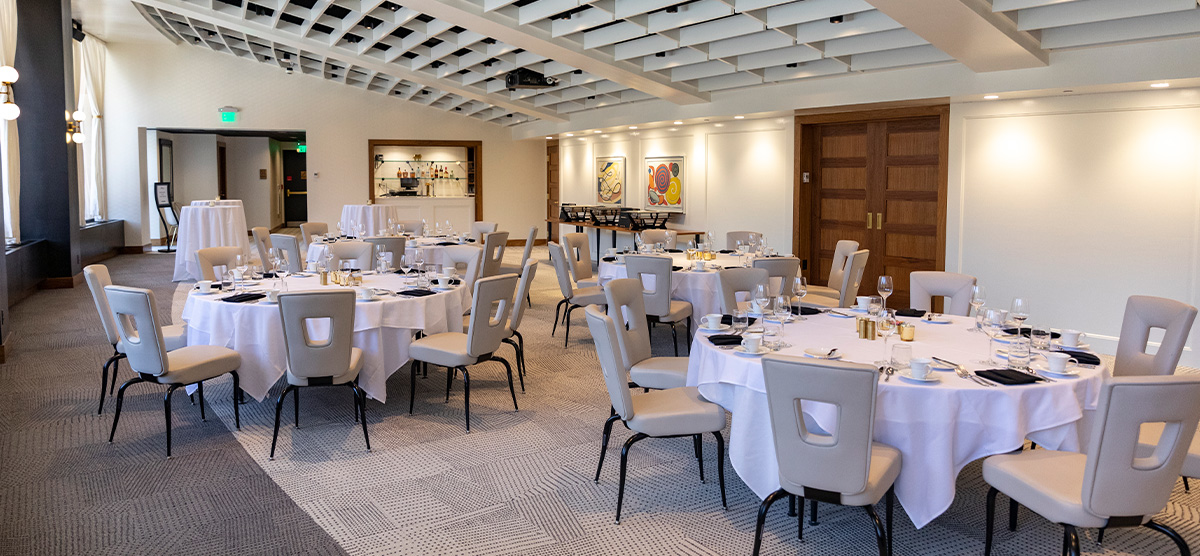




Intimate setting
20-person dining area
Bridal salon option
Separate from the main restaurant, this 20-person dining space is perfect for your rehearsal dinner or other wedding function. On weekends, it can also be transformed into a bridal salon if you’re hosting your wedding at Muse.
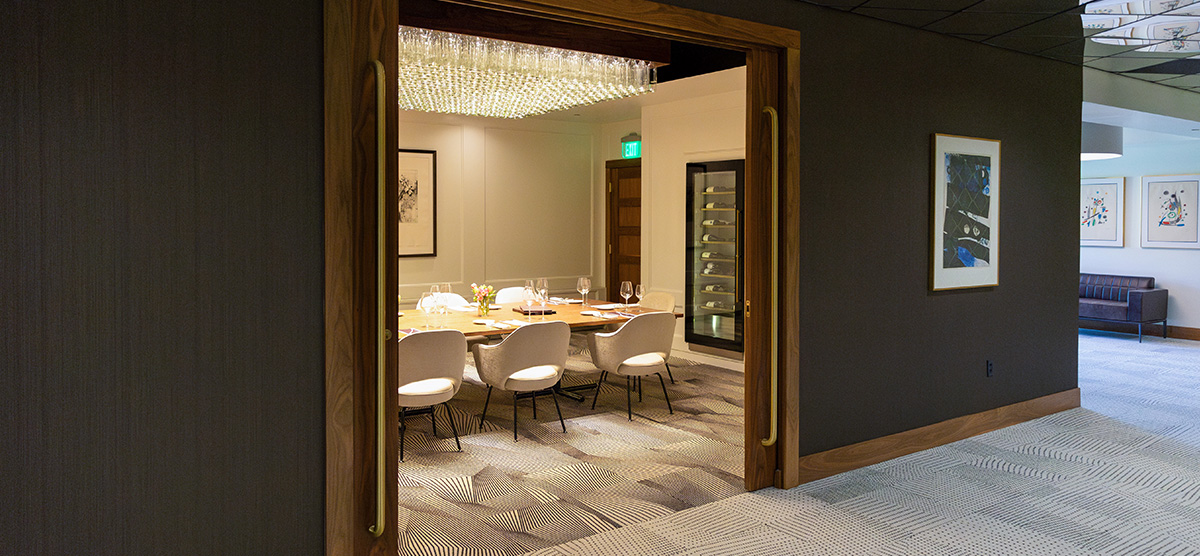
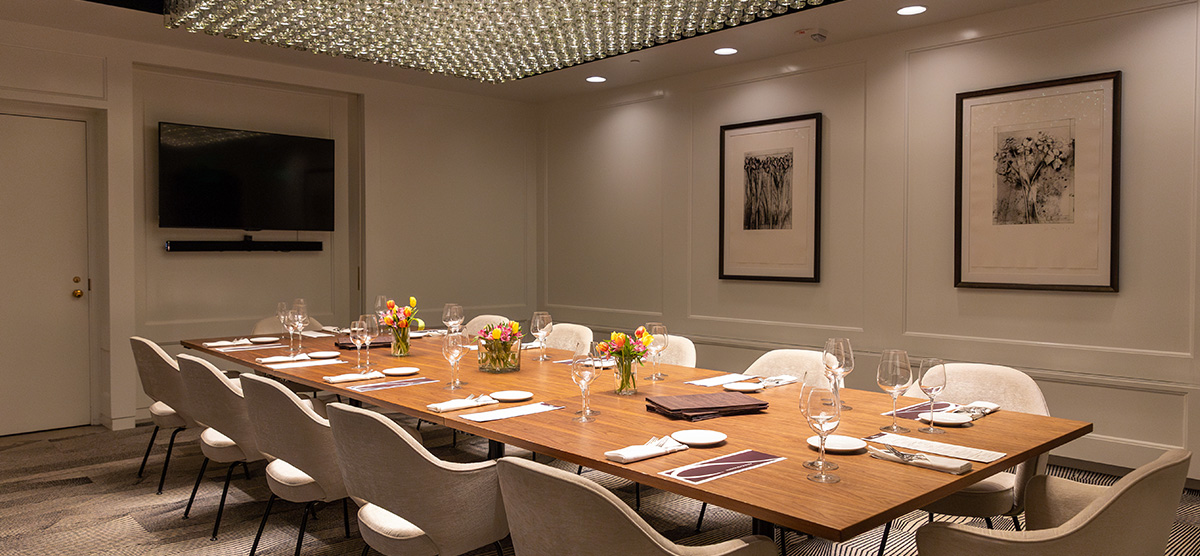
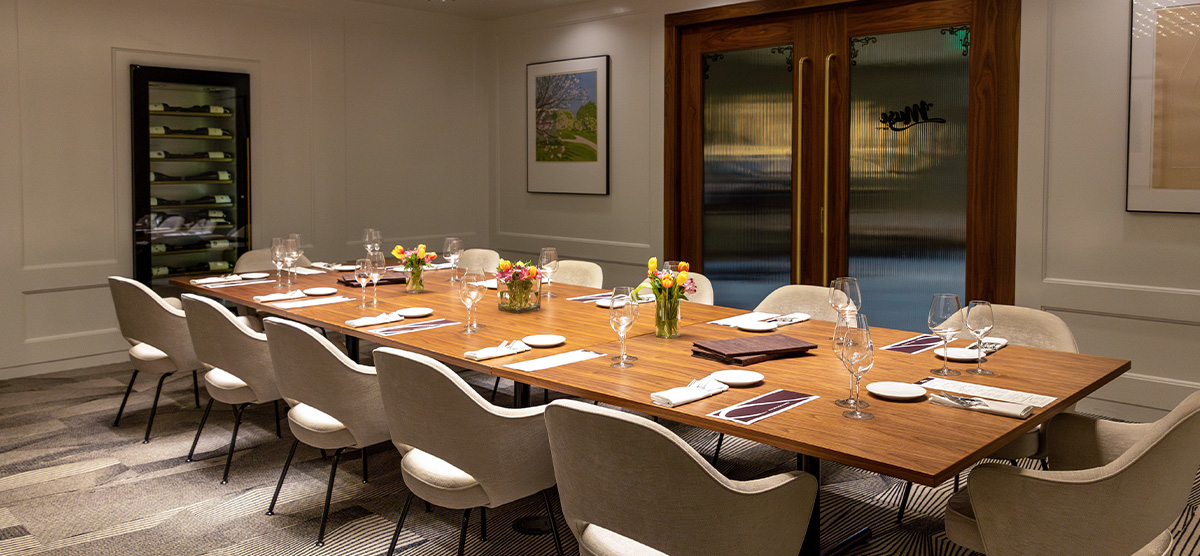




Ideal cocktail hour setting
Elegant, artful atmosphere
Accommodates 50 guests
If the Muse Gallery Room doesn’t have enough space to accommodate all your wedding guests, you can reserve the entire Muse at Sentry restaurant on Saturdays and Sundays, which includes the whole restaurant area, bar, and Gallery Room.
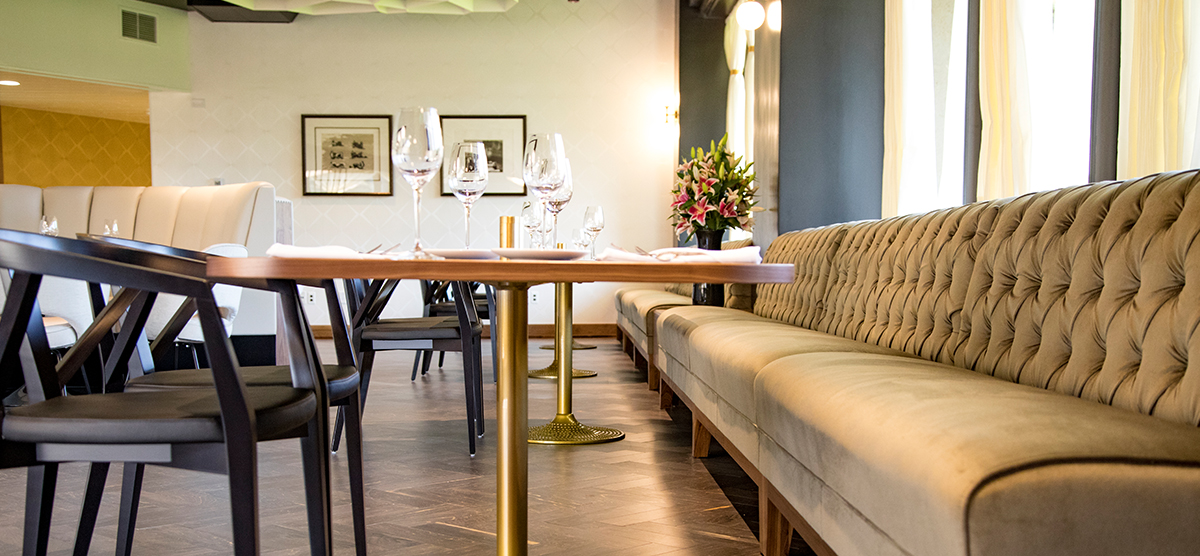
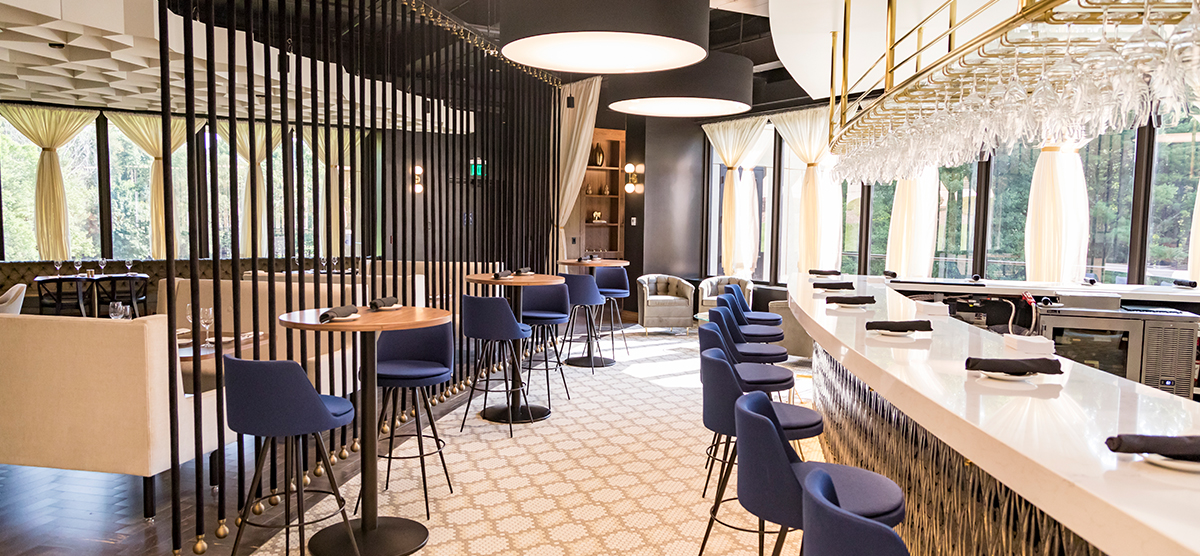
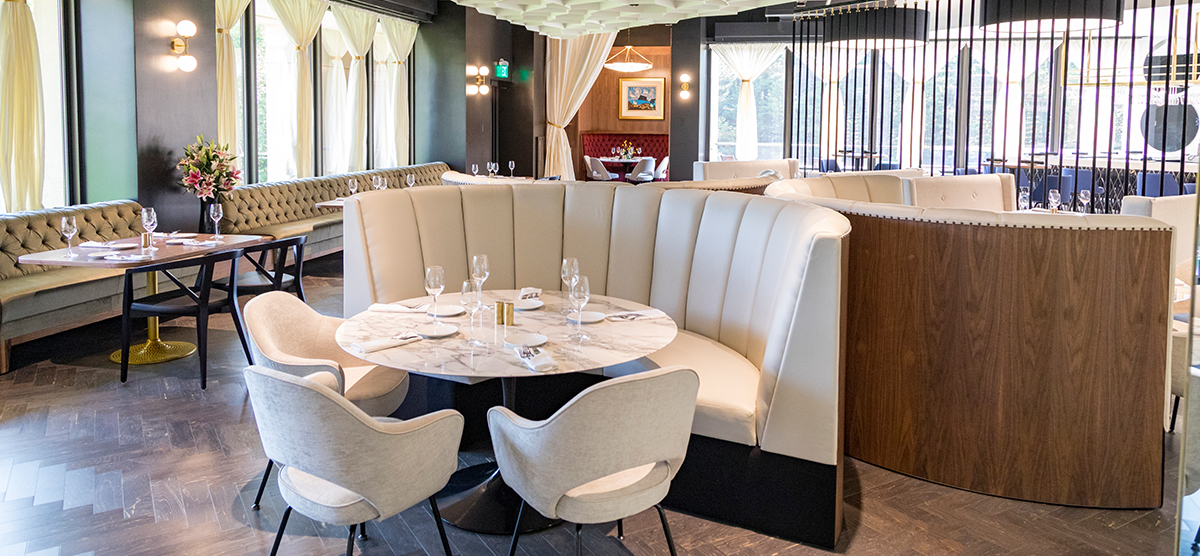




Start imagining your wedding here
We’ll help you create your perfect day
Visiting us for a tour is a great way to see our distinctive wedding venues and get a feel for what your wedding at SentryWorld can look like.
Check out this aerial map to explore which venues best suit your wedding celebration.
